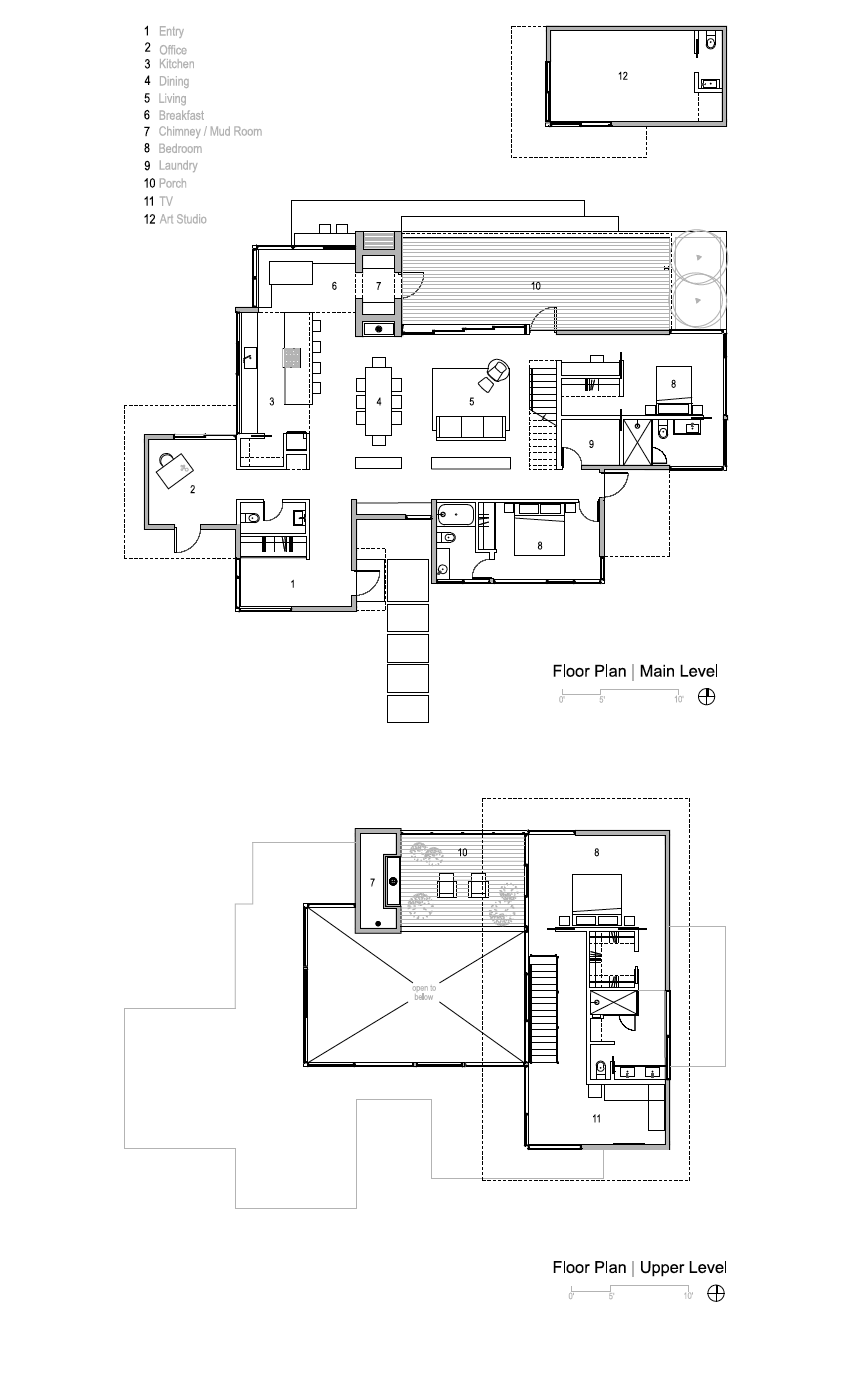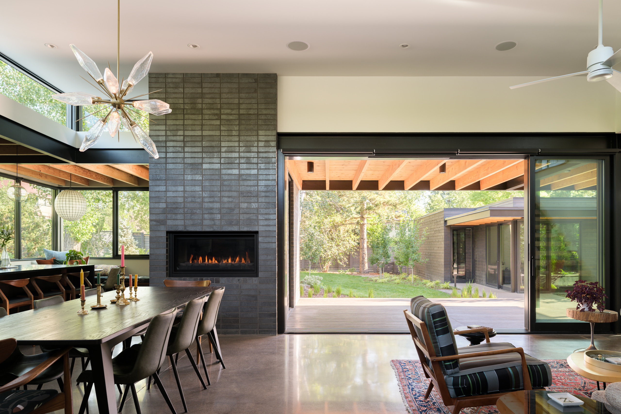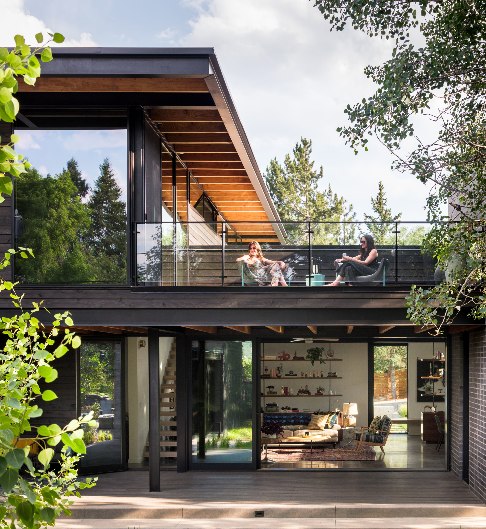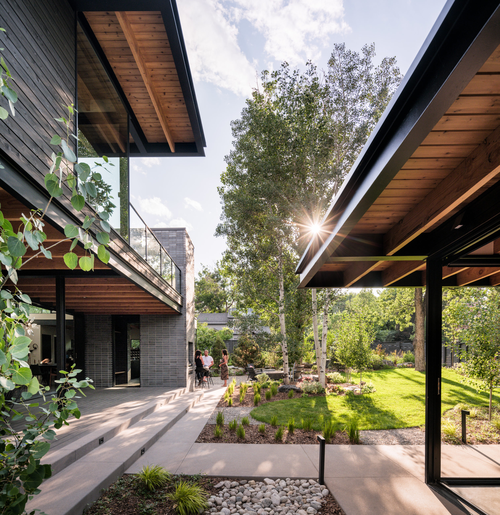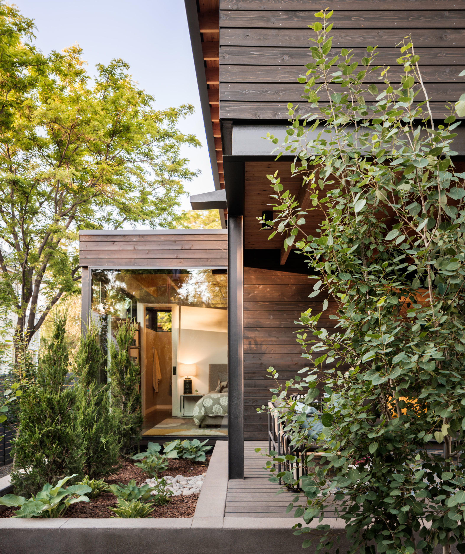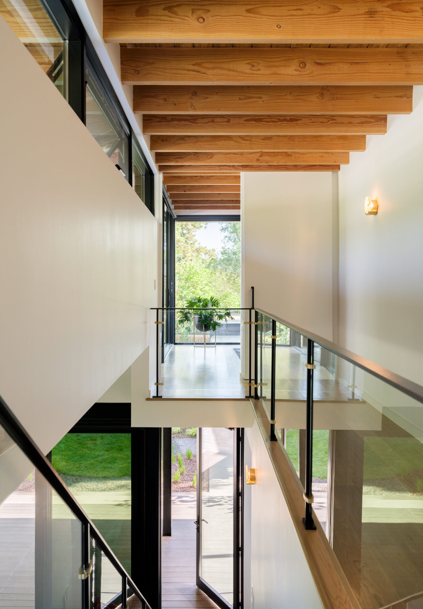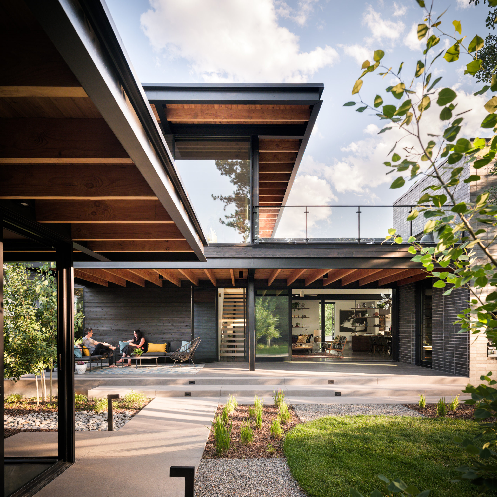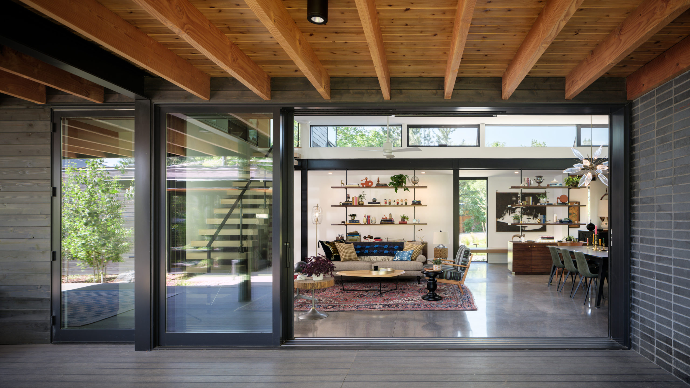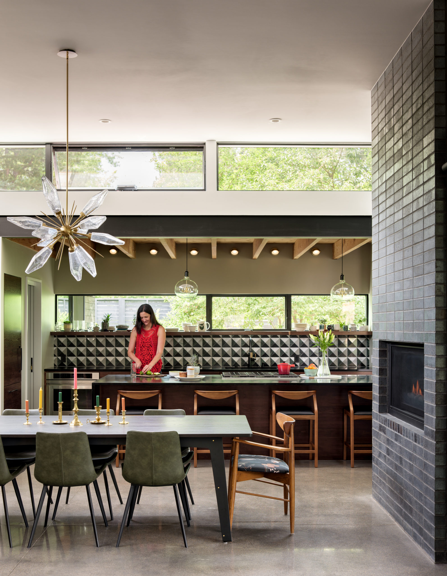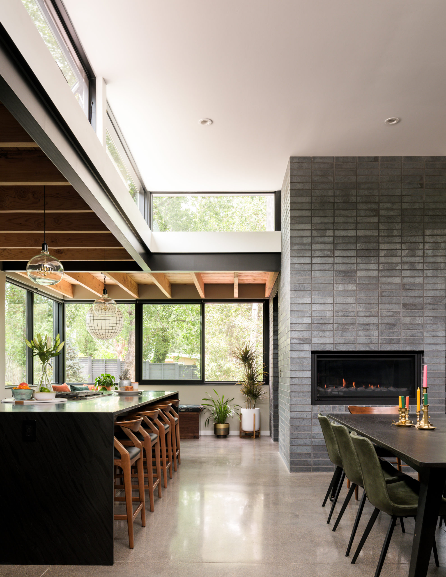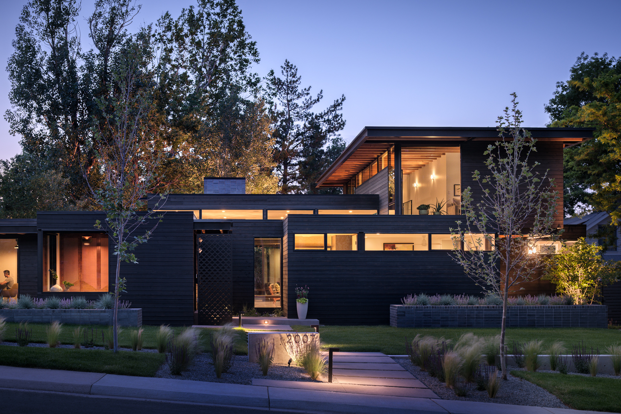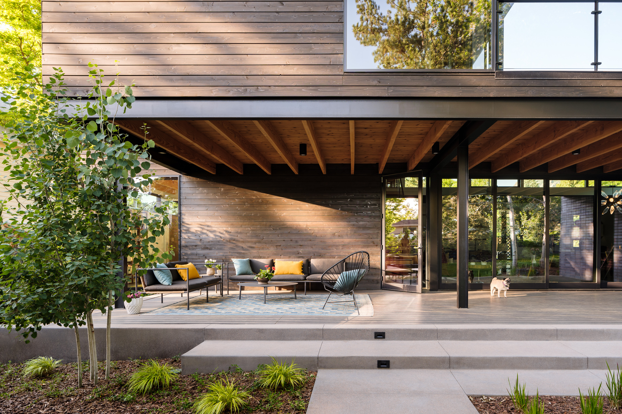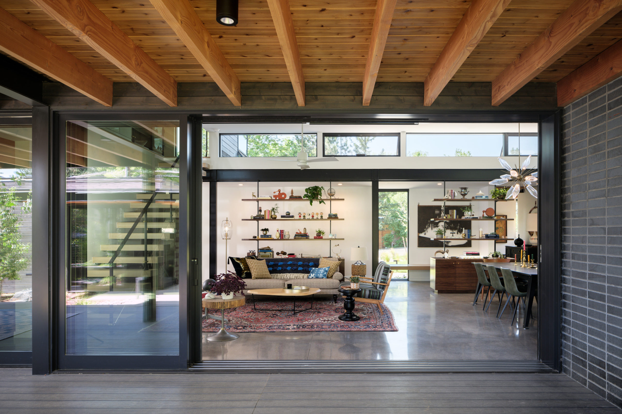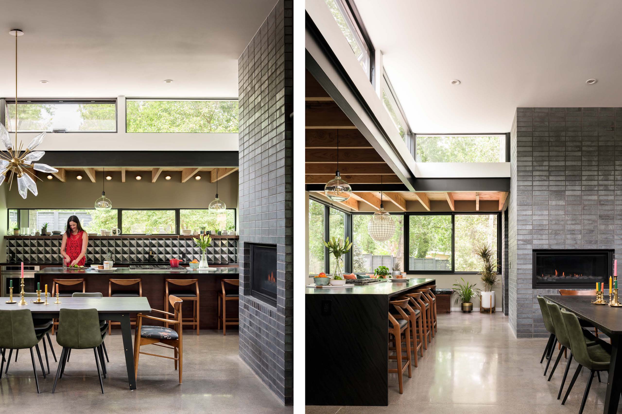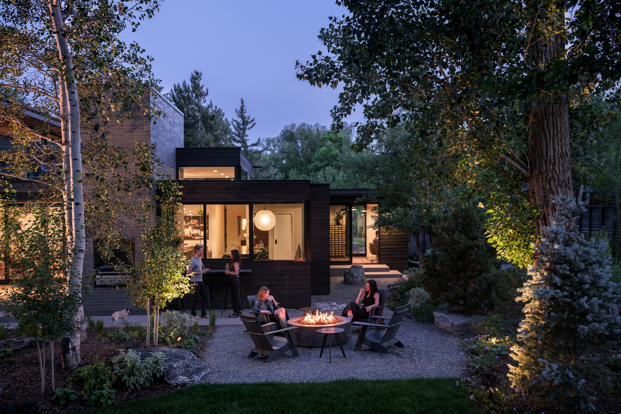Mariposa Garden House
Boulder, Colorado
2019
3150 sf
Built on top of an existing, 1940’s concrete foundation, Mariposa Garden House takes a restrained approach to energy use, materials, and size.
The design minimizes energy use with strategic massing, orientation, and roof design. An exposed concrete floor with radiant tubing creates highly efficient heating. Window locations are carefully designed to keep the home naturally cool in the summer and warm in the winter. Clerestory windows draw in natural light and ventilation from all directions. An 8kW photo-voltaic array makes the home net-zero electric.
A two-story masonry chimney anchors the design and material palette. Exposed rafters, plank ceilings, and ebony stained cedar create an earthy vibe. Polished concrete floors reflect abundant natural light, creating a luminous interior space.
The architecture works in tandem with the landscape. Gardens connect each interior space to light, air, and sun.
These thoughtful indoor-outdoor connections create interior spaces seemingly larger than they are.
Credits
