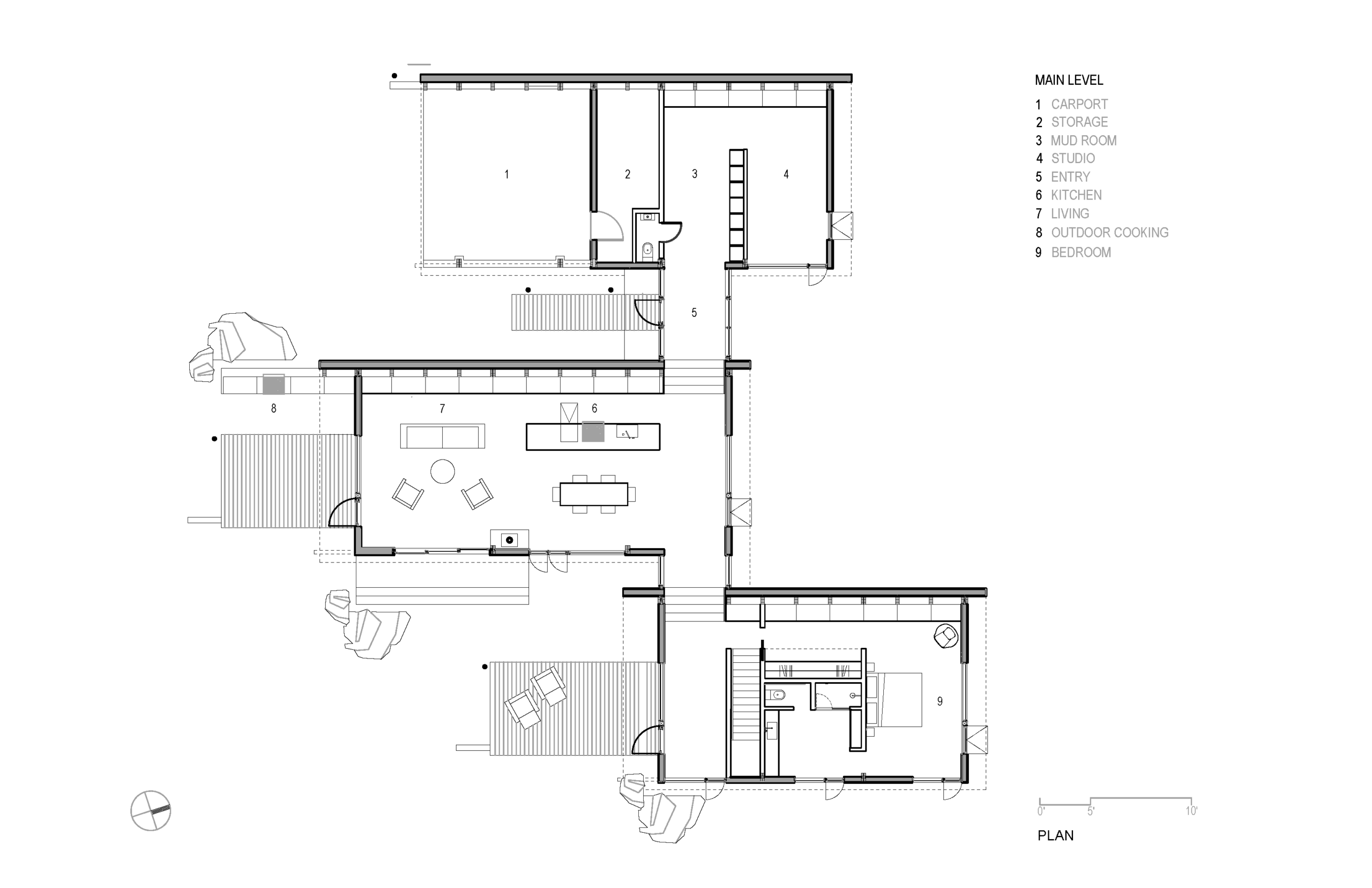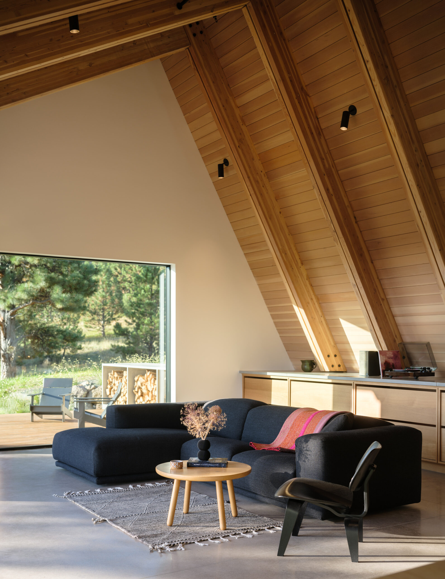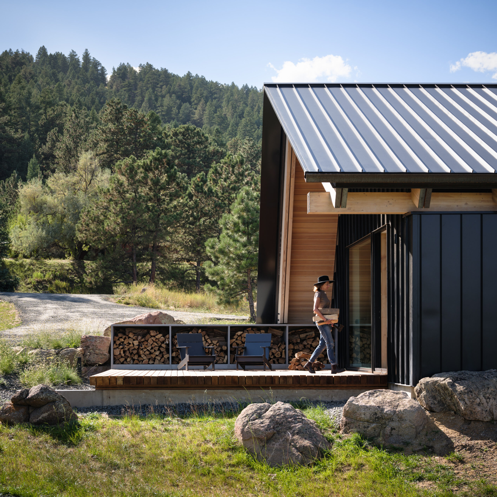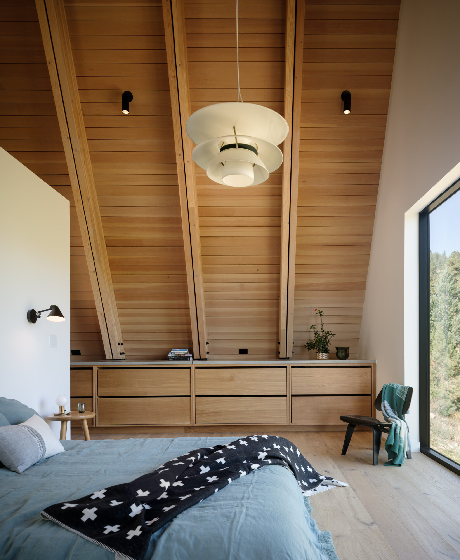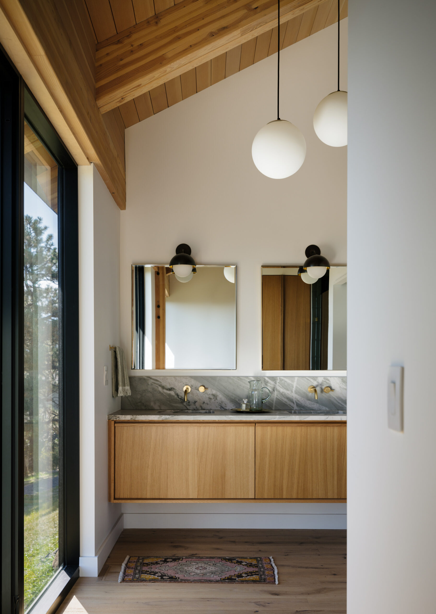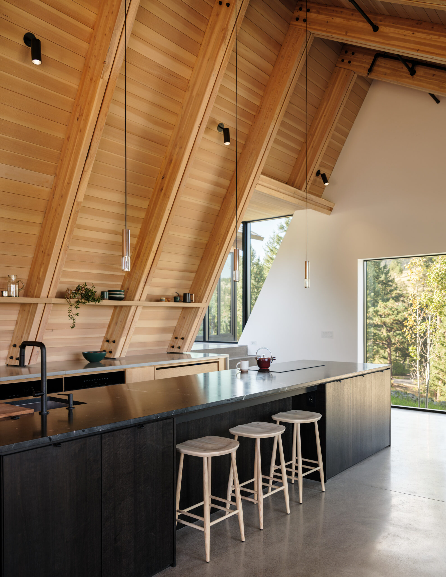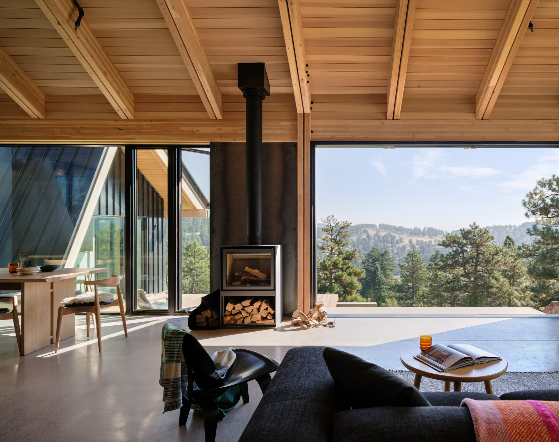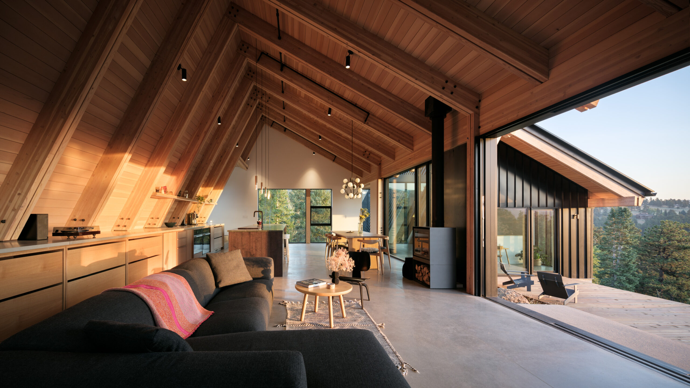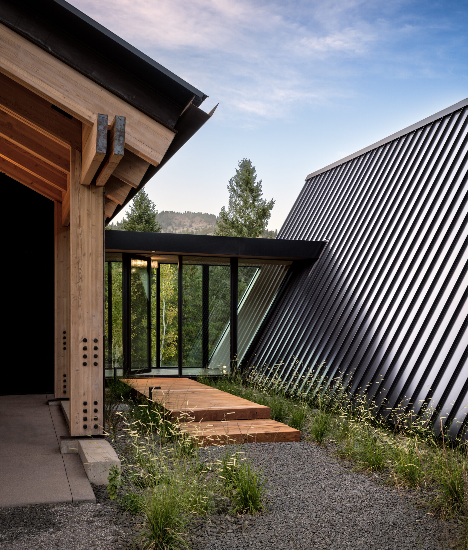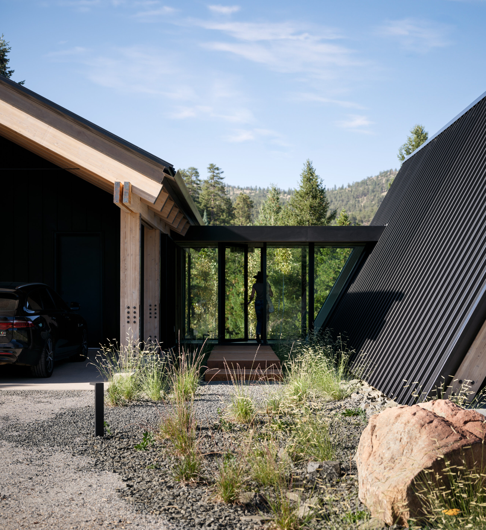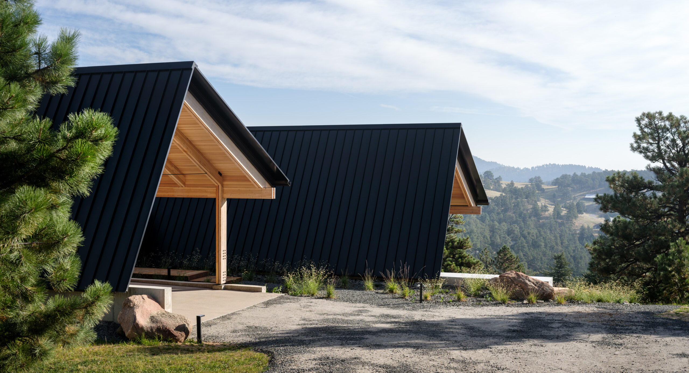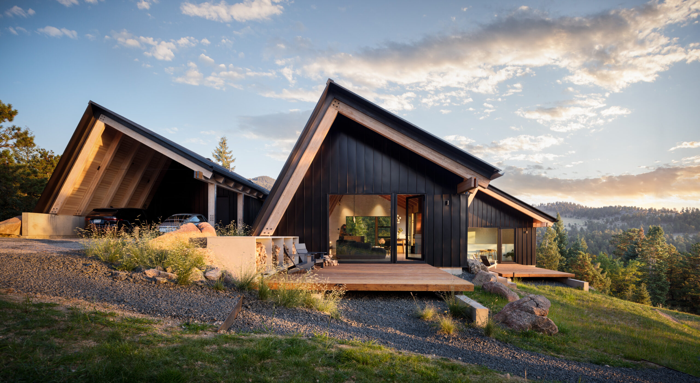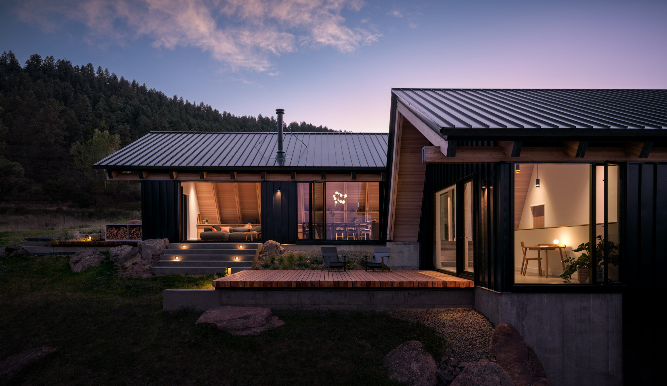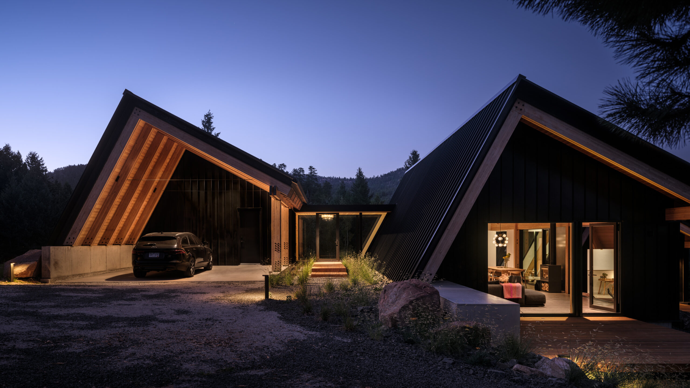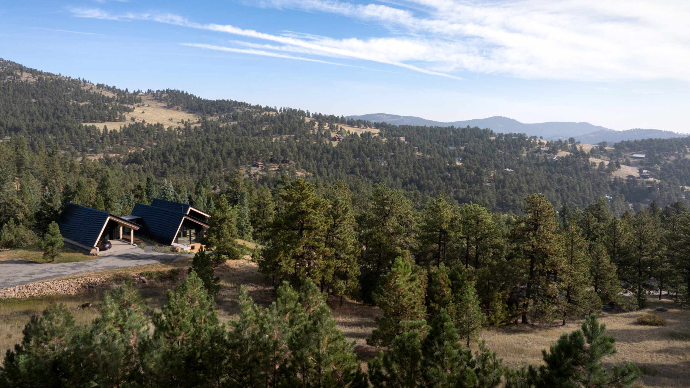Betasso Overlook
Boulder, Colorado
2024
3670sf
Betasso Overlook challenges traditional alpine cabin norms, creating a new vernacular rooted in Rocky Mountain culture, climate, and landscape. Historically, the area was inhabited by turn-of-the-century, metal-clad miners’ cabins, eventually giving way to simple A-frame and gable-roofed structures. Betasso Overlook takes inspiration from these vernacular forms, allowing the environment to inform the home’s form, footprint, and interior design.
The program is broken down into three smaller volumes to reduce impact and scale. Conceptually, each volume of the residence is its own cabin, distinctly programmed for working, living, and sleeping. Glass halls connect each cabin, creating a sunny “space between.” The three-volume composition sits with the natural topography, each cabin stepping down three feet in elevation as one moves toward the view.
The cabins are clad entirely in dark metal so as not to upstage their stunning alpine setting. Double fir rafters encase steel flitch plates to create long spans of open space. Hemlock ceilings layer above the rafters to bring warmth to the interior. Rafters align with cabinetry below to create a sense of rhythm and calm. Concrete floors ground the house to its alpine landscape of granite rock and pine forest.
The staggered spacing of the three volumes takes advantage of the sun’s path across the site, each getting its own slice of sun. A steep, continuously insulated roof/wall shuts down northern winter winds, while on the opposing side, floor-to-ceiling glass opens up to sweeping southern views of Betasso Preserve. The home operates 100 percent gas-free with geothermal energy, a 9kW photovoltaic array, and all-electric appliances.
Credits
