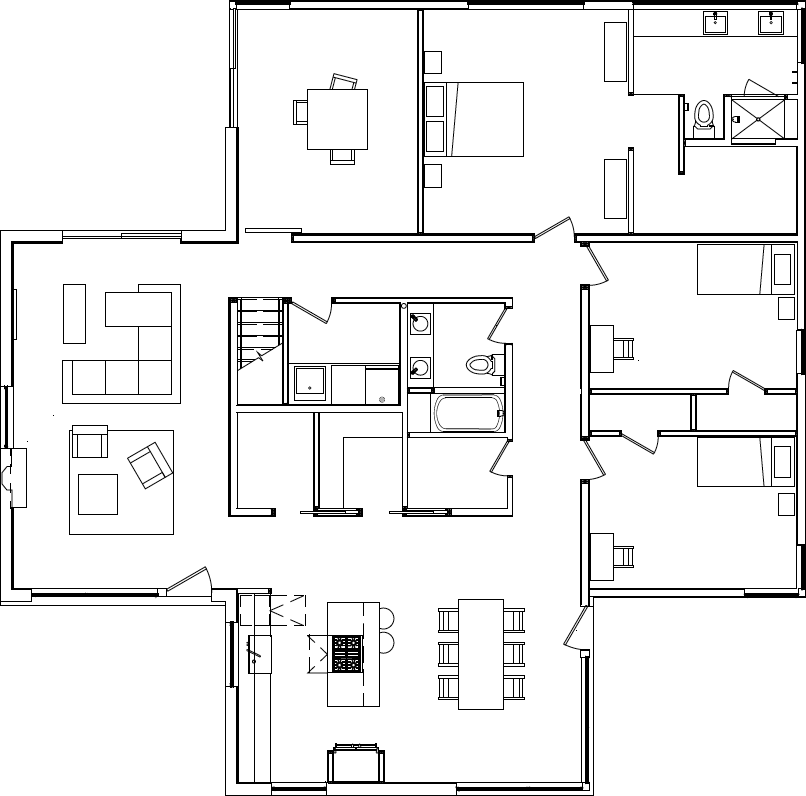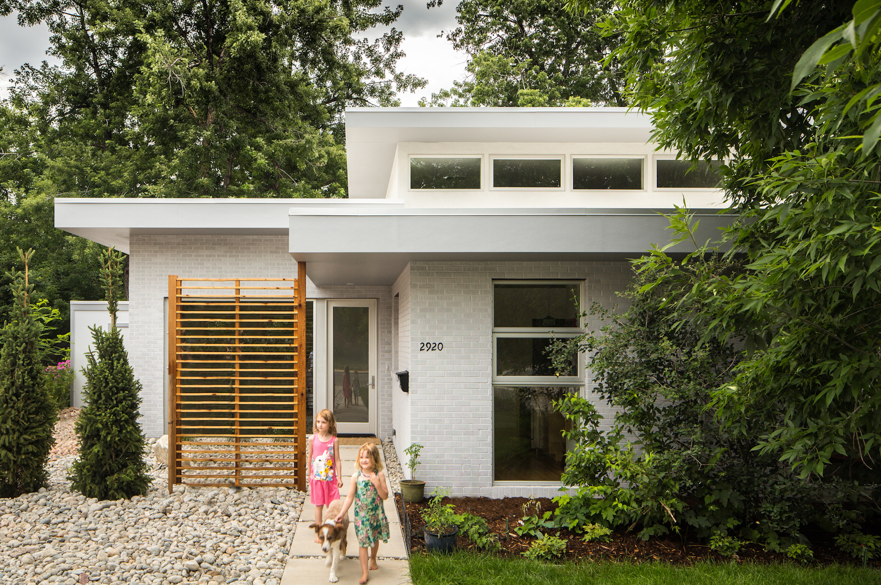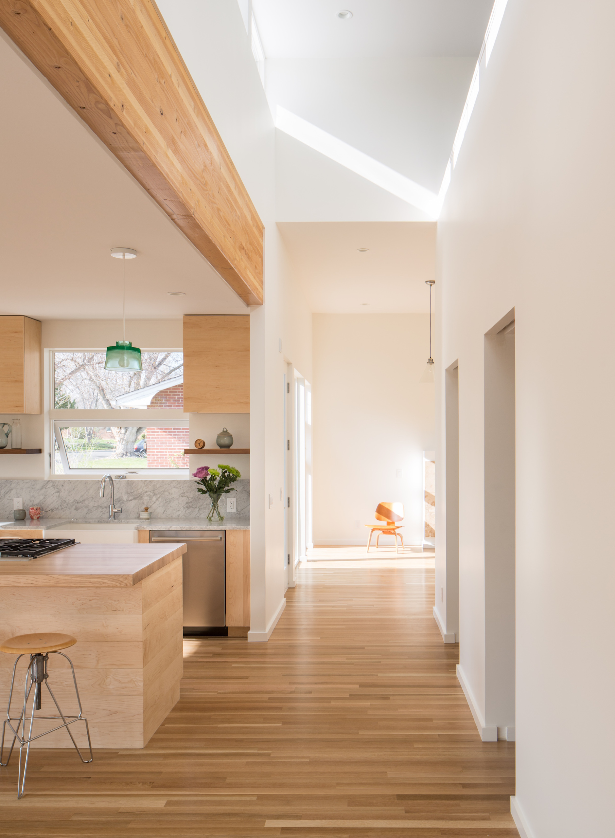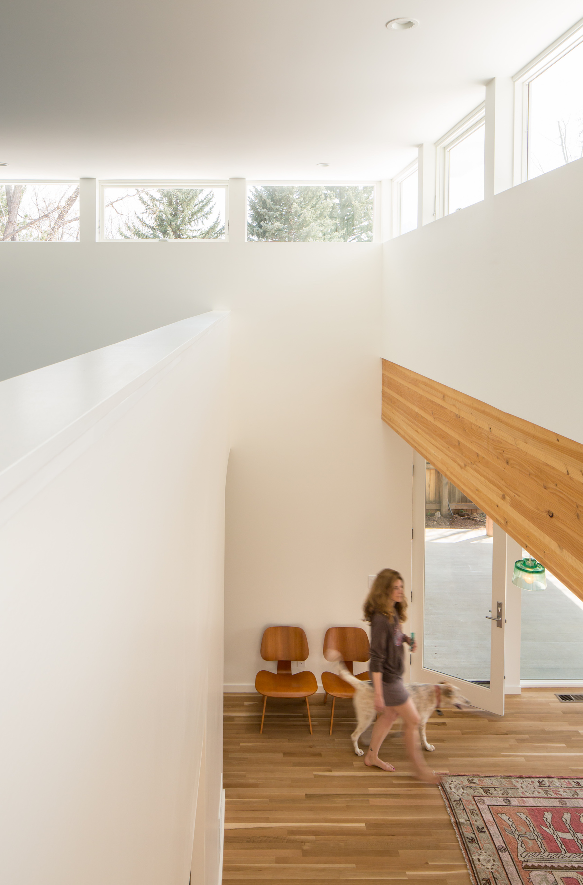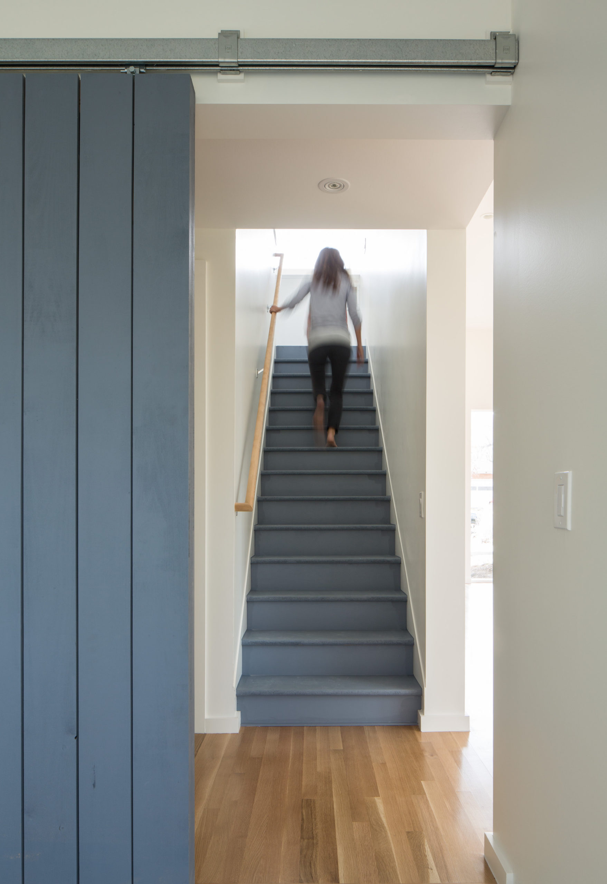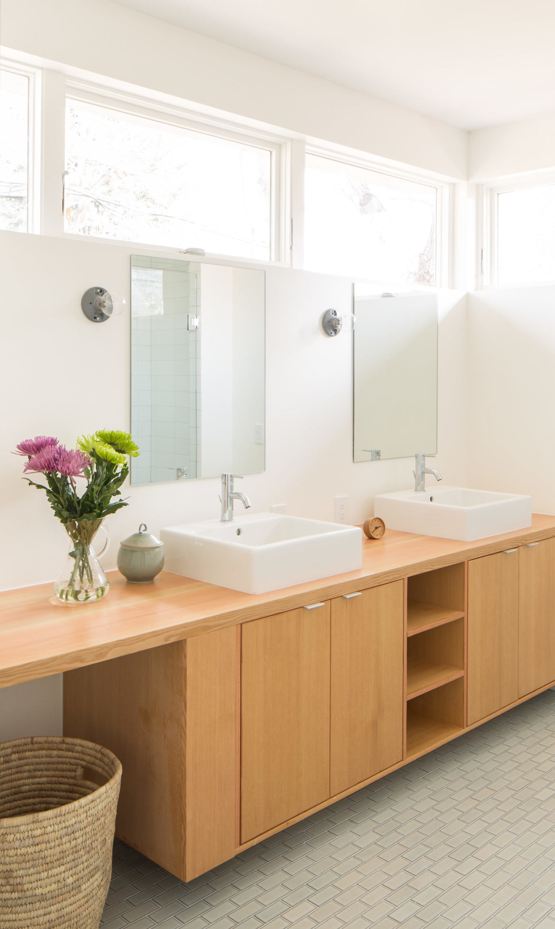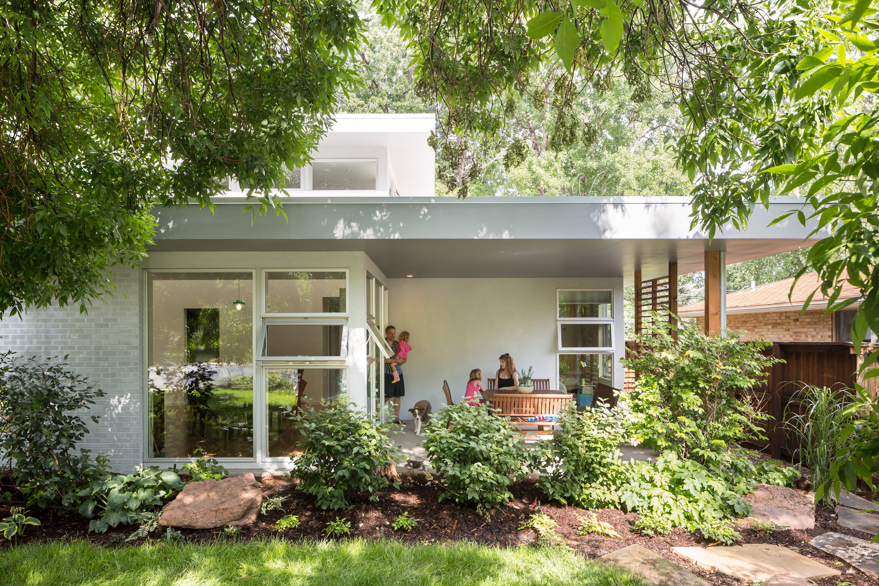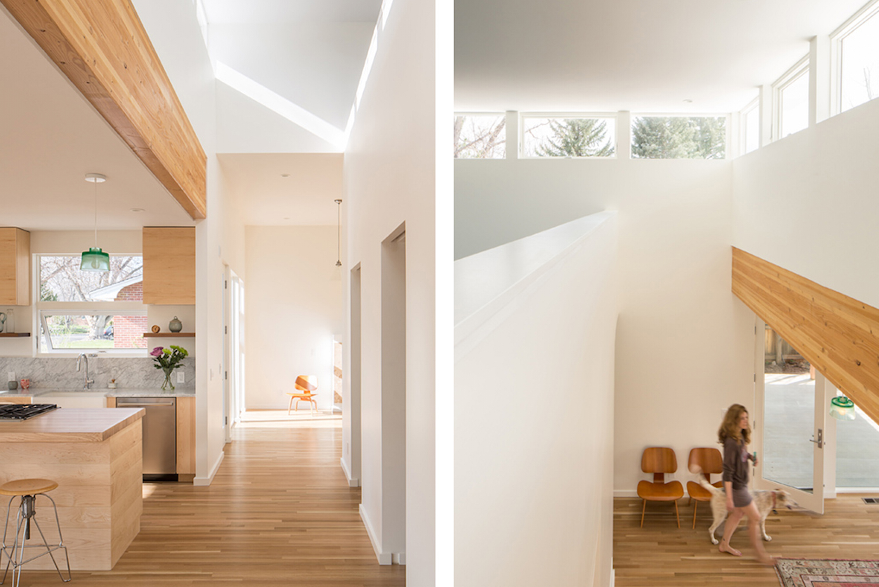Reduce | Reuse | Remodel
Boulder, Colorado
2014
2700sf
Reduce | Reuse | Remodel explores the re-use potential of a typical ranch-style home in Boulder, Colorado. The existing 1950s home has the common defecits of a ranch house – low ceilings, dark spaces and a cramped floor plan. The remodel solves these problems through minimal intervention, abundant daylight, and a transformed floor plan – all on a limited budget.
The existing building is preserved wherever possible. The remodel uses 100% of the original foundations and 80% of the original exterior brick walls. The new design increases the height of the existing walls and window openings, and replaces the roof in order to capture abundant daylight and views. A flowing circulation plan and floor-to-ceiling windows make the house feel expansive and sun-filled.
Publications
