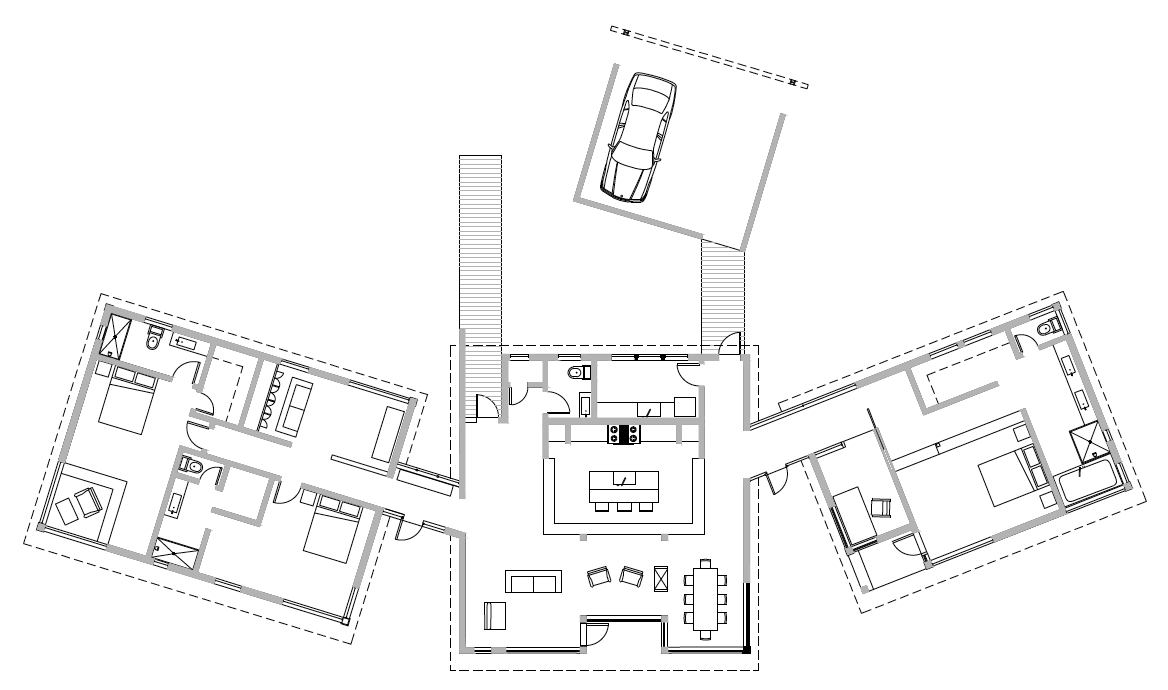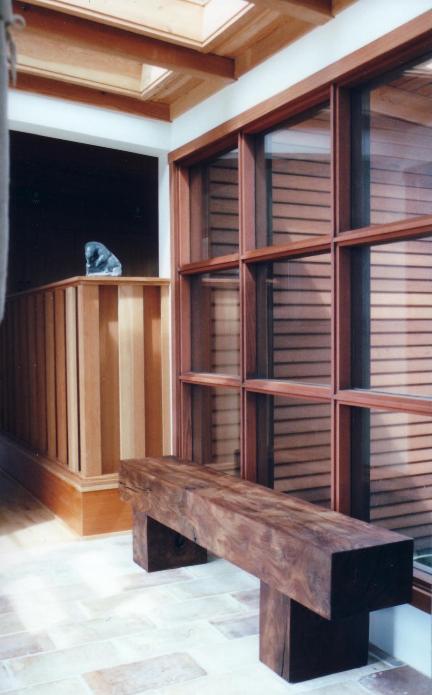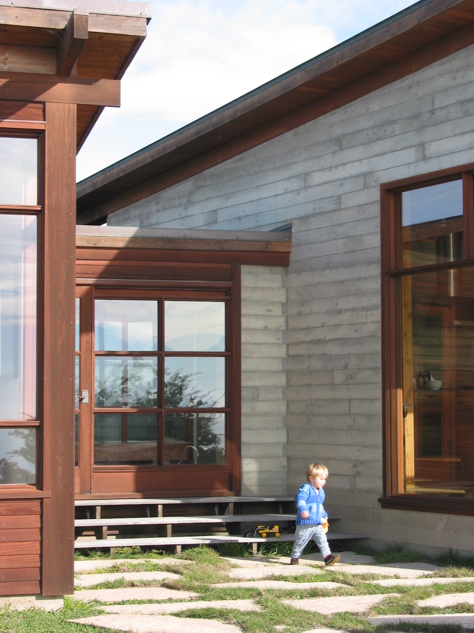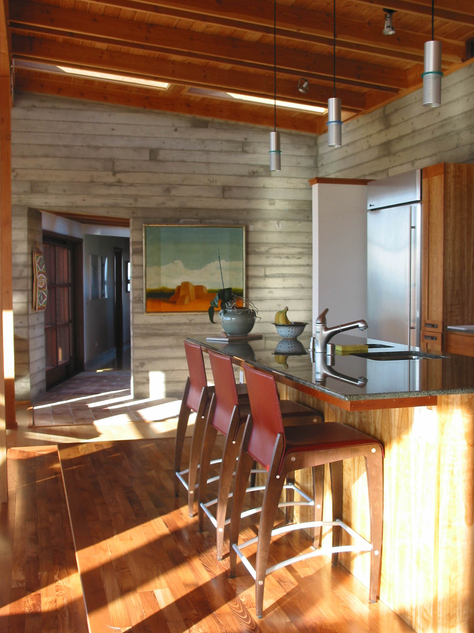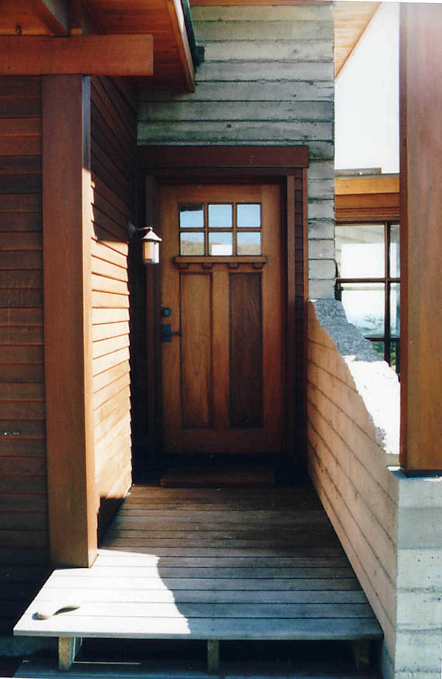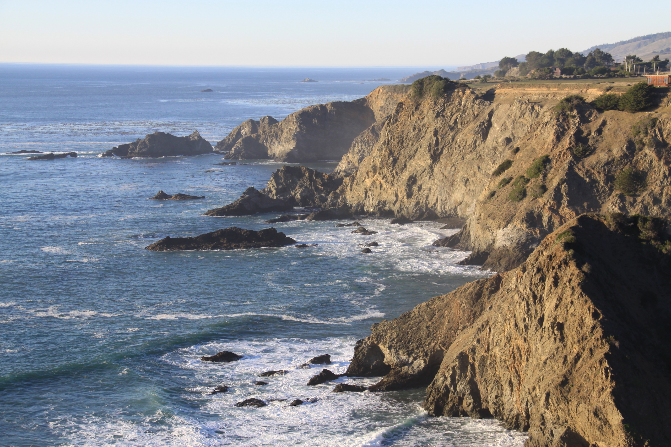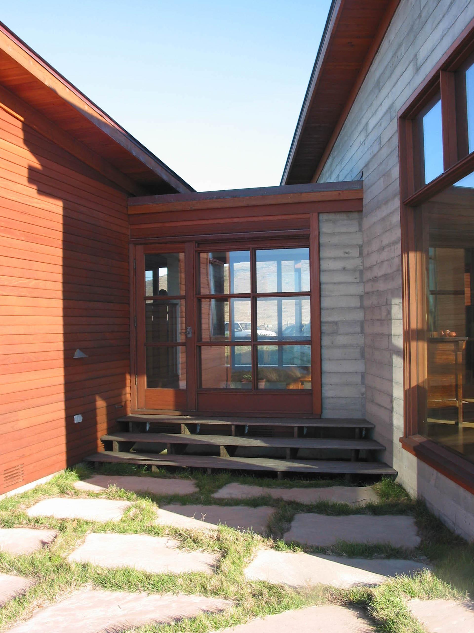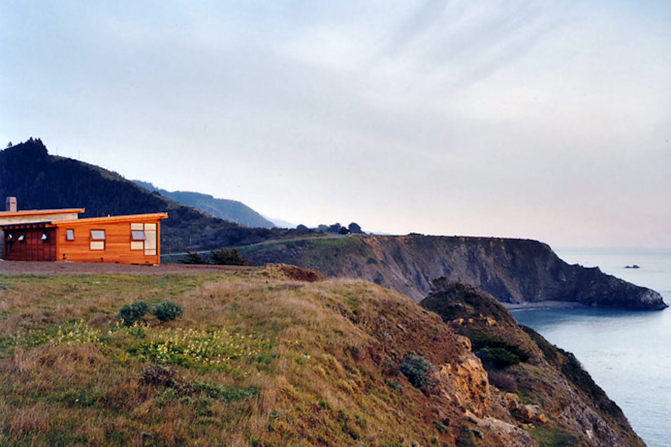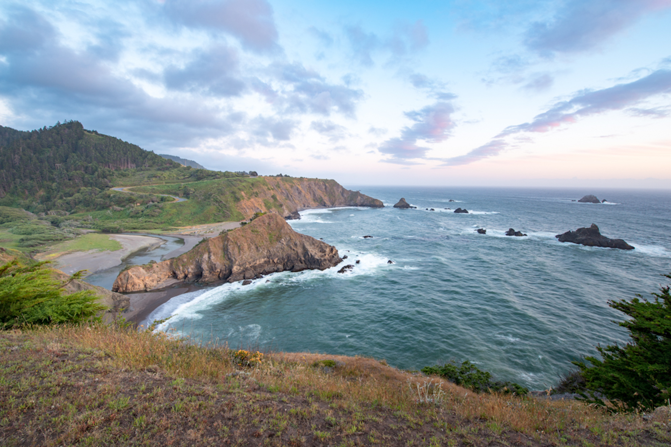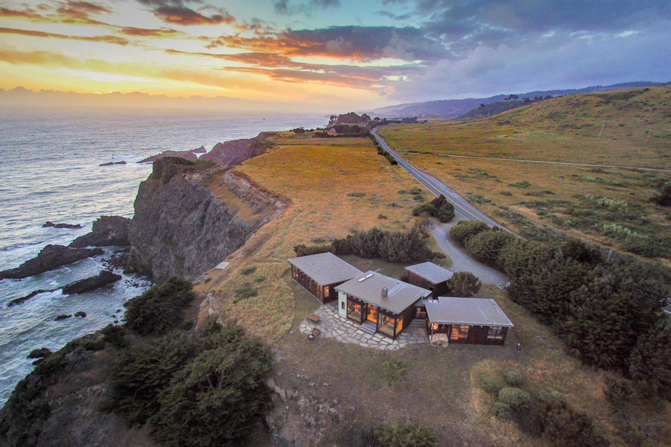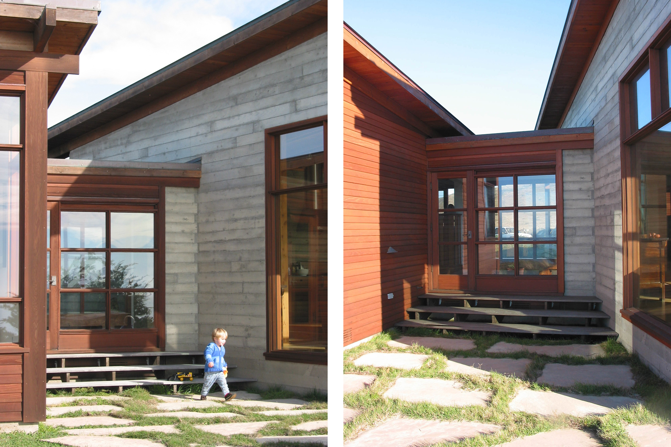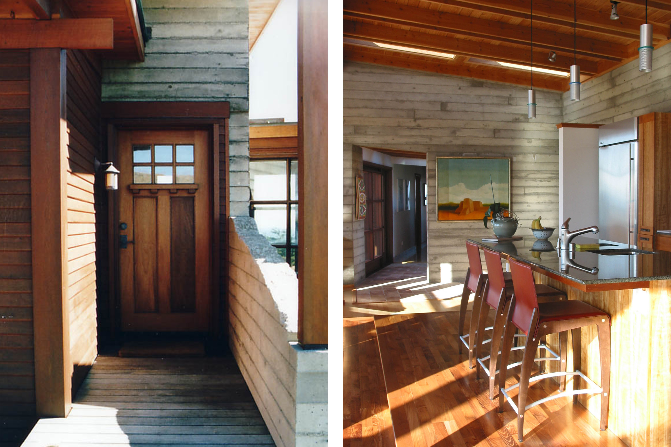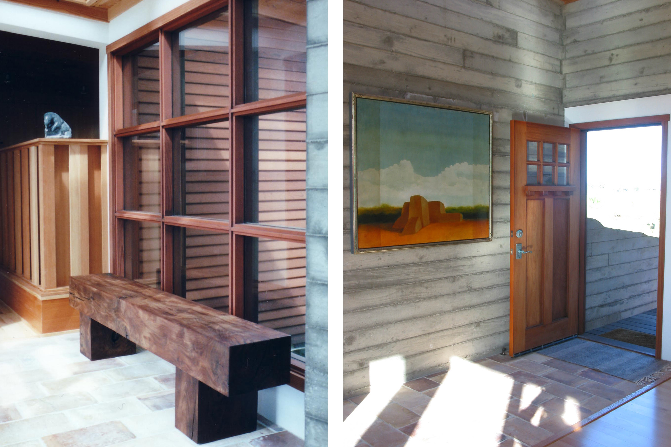Elk House
Elk, California
2002
2750sf
Perched atop a 200-foot ocean bluff in Elk, California, Elk House coexists with the rugged, windswept landscape of the northern coast. The view of the house from Highway One is an unassuming carport of minimal steel and wood construction. Beyond, a modest backside shies away from the road behind a screen of cypress trees. Upon entering, the house explodes with ocean views as shed roofs open to the west.
The plan consists of three independent buildings connected by glass breezeways that provide a glimpse of the ocean in the distance. Each building captures a different coastal view. The angular spaces between buildings form wind-protected, outdoor rooms. Energy bills are kept to a minimum by combining passive solar, radiant floor heating and natural day-lighting. Native, low-water grasses and shrubs are planted to reduce water consumption.
Publications
